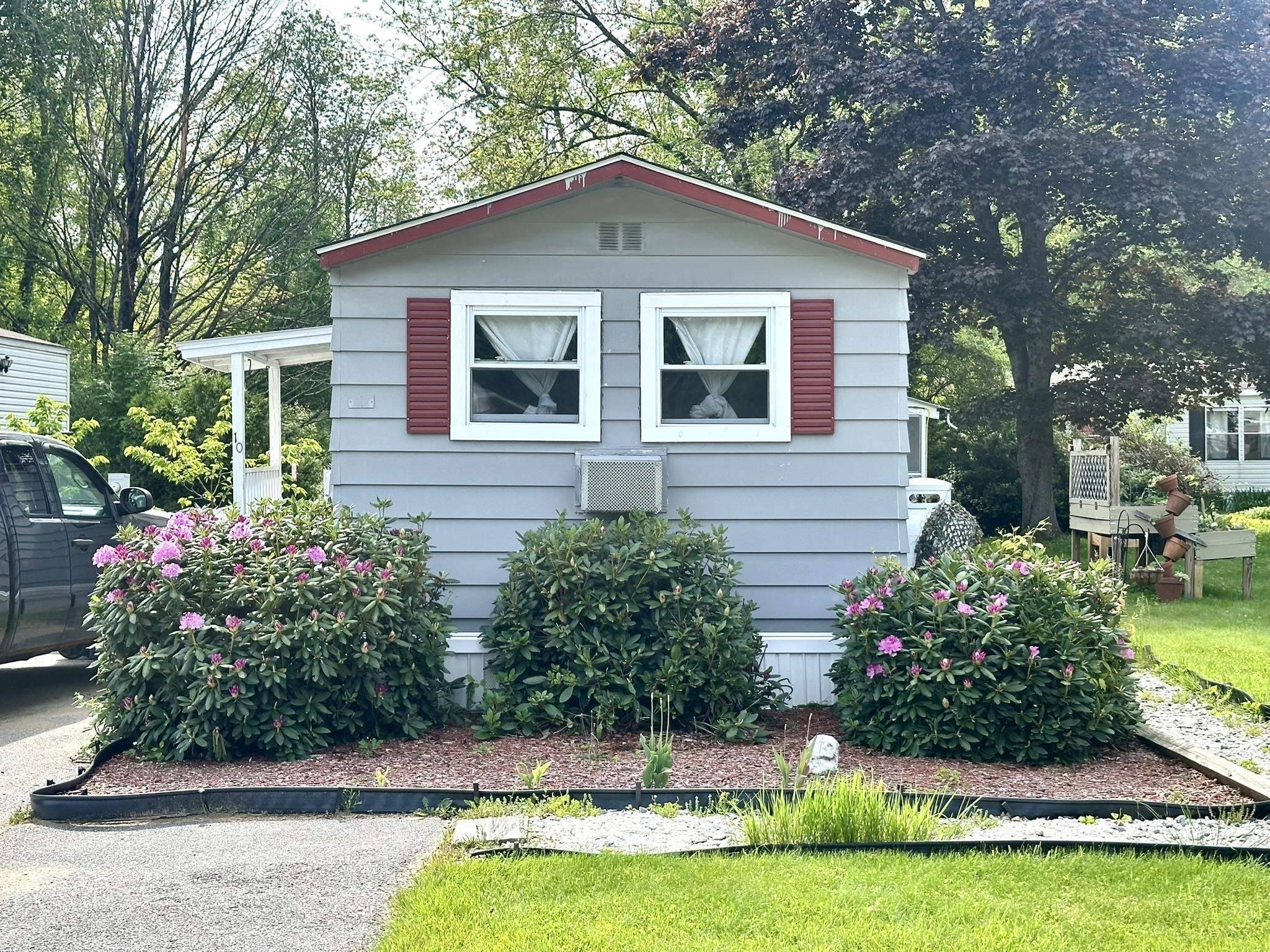Bought with Kirsten Perkins • BHG Masiello Keene
$38,000
$49,900
23.8%For more information regarding the value of a property, please contact us for a free consultation.
2 Beds
1 Bath
840 SqFt
SOLD DATE : 07/01/2025
Key Details
Sold Price $38,000
Property Type Mobile Home
Sub Type Mobile Home
Listing Status Sold
Purchase Type For Sale
Square Footage 840 sqft
Price per Sqft $45
MLS Listing ID 5043489
Sold Date 07/01/25
Bedrooms 2
Three Quarter Bath 1
Construction Status Existing
HOA Fees $565/mo
Year Built 1972
Annual Tax Amount $671
Tax Year 2024
Property Sub-Type Mobile Home
Property Description
Opportunity awaits in Tanglewood Park! This manufactured home presents a fantastic opportunity with many major upgrades already completed. The previous owner took care of the heavy lifting—including a new asphalt shingle roof, vinyl replacement windows, updated electrical, and replaced subflooring for lasting durability. Plumbing has been relocated inside the home to prevent winter freeze-ups, and insulation throughout ensures year-round comfort. Just bring your finishing touches to restore this into a comfortable 2-bedroom home! Enjoy warm evenings in the heated screened-in porch—bug-free and cozy, or unwind in the private sitting area tucked behind the home, ideal for gardening or relaxing. A shed provides added storage for tools, outdoor gear, or hobbies. Located in the well-maintained Tanglewood Park Co-op, just minutes from Keene's hospital, shopping, and major highways. Park approval is required. Cash buyers only.
Location
State NH
County Nh-cheshire
Area Nh-Cheshire
Zoning R
Interior
Interior Features Ceiling Fan, Laundry - 1st Floor
Cooling Wall AC Units
Flooring Laminate
Exterior
Garage Description Paved
Community Features Other, Income Restrictions
Utilities Available Cable - Available, Gas - LP/Bottle, Telephone Available
Amenities Available Management Plan, Master Insurance, Playground, Common Acreage, RV Parking, Trash Removal
Waterfront Description No
View Y/N No
Water Access Desc No
View No
Roof Type Shingle - Asphalt
Building
Story 1
Foundation Skirted
Sewer Community
Architectural Style Manuf/Mobile
Construction Status Existing
Schools
Elementary Schools Fuller Elementary
Middle Schools Keene Middle School
High Schools Keene High School
School District Keene Sch Dst Sau #29
Read Less Info
Want to know what your home might be worth? Contact us for a FREE valuation!

Our team is ready to help you sell your home for the highest possible price ASAP







