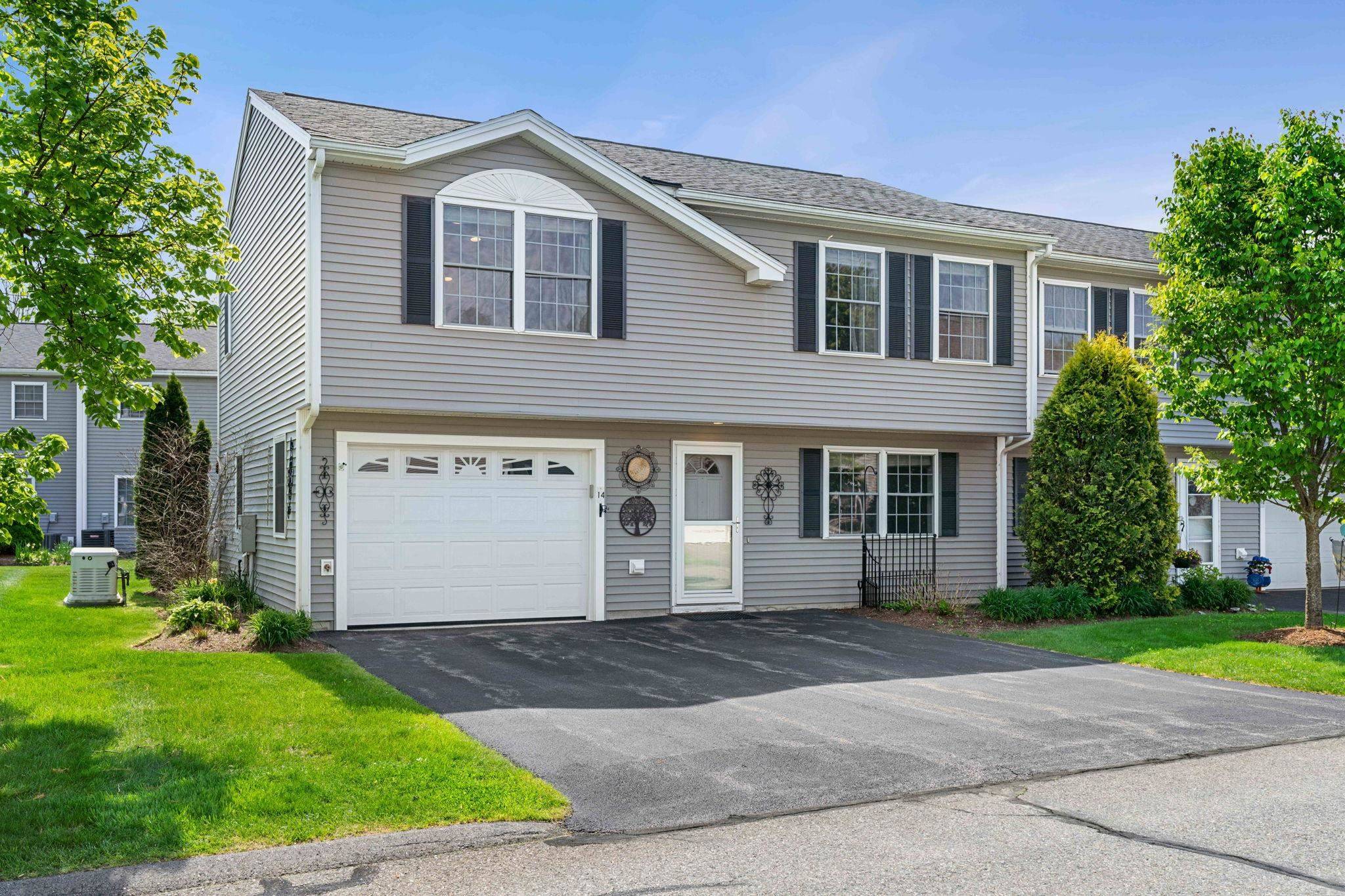Bought with Jennifer Bouchard • Coldwell Banker Realty Bedford NH
$380,000
$374,900
1.4%For more information regarding the value of a property, please contact us for a free consultation.
2 Beds
3 Baths
1,364 SqFt
SOLD DATE : 06/30/2025
Key Details
Sold Price $380,000
Property Type Condo
Sub Type Condo
Listing Status Sold
Purchase Type For Sale
Square Footage 1,364 sqft
Price per Sqft $278
Subdivision Clearwater Estates
MLS Listing ID 5042260
Sold Date 06/30/25
Bedrooms 2
Full Baths 1
Half Baths 1
Three Quarter Bath 1
Construction Status Existing
HOA Fees $345/mo
Year Built 2005
Annual Tax Amount $5,918
Tax Year 2024
Property Sub-Type Condo
Property Description
Welcome to this 2-bedroom, 3-bath Condex-style condo nestled in Clearwater Estates, offering serene surroundings and river access. Clearwater Estates is a 55+ community with an 80/20 rule. The under-55 allotment currently has availability, welcoming buyers of all ages, subject to community guidelines. This unit features a new heating and central air conditioning system, updated electrical, and a whole-house generator for year-round comfort. On the first floor, you'll find a bedroom with a ¾ bath—ideal as a guest suite, office, or additional living space. Upstairs, the open-concept layout includes a spacious living room, guest bathroom with laundry, and a stylishly updated kitchen with an island, quartz countertops, and waterproof engineered bamboo flooring throughout. The primary bedroom is also located upstairs and offers a full en suite bathroom. Enjoy your surroundings on your private back deck, with stairs leading directly to the backyard for outdoor access. The heated garage with radiant flooring and a versatile screen door creates a comfortable space for hobbies, storage, or simply enjoying fresh air year-round. This association is pet friendly. Open Houses are being held Friday May 23rd 4pm-7pm and Saturday May 24th 10am-1pm.
Location
State NH
County Nh-rockingham
Area Nh-Rockingham
Zoning C1
Interior
Interior Features Blinds, Ceiling Fan, Kitchen Island, Kitchen/Living, Primary BR w/ BA, Natural Light, Vaulted Ceiling, Laundry - 2nd Floor
Cooling Central AC
Flooring Hardwood, Tile, Vinyl Plank
Equipment Air Conditioner, CO Detector, Irrigation System, Smoke Detector, Generator - Standby
Exterior
Garage Spaces 1.0
Garage Description Driveway, Garage
Utilities Available Gas - LP/Bottle
Amenities Available Club House, Landscaping, Common Acreage, Snow Removal, Trash Removal
Roof Type Shingle - Asphalt
Building
Story 2
Foundation Slab - Concrete
Sewer Community, Septic
Architectural Style Condex
Construction Status Existing
Schools
Elementary Schools Lamprey River Elementary
Middle Schools Iber Holmes Gove Middle Sch
High Schools Raymond High School
Read Less Info
Want to know what your home might be worth? Contact us for a FREE valuation!

Our team is ready to help you sell your home for the highest possible price ASAP







