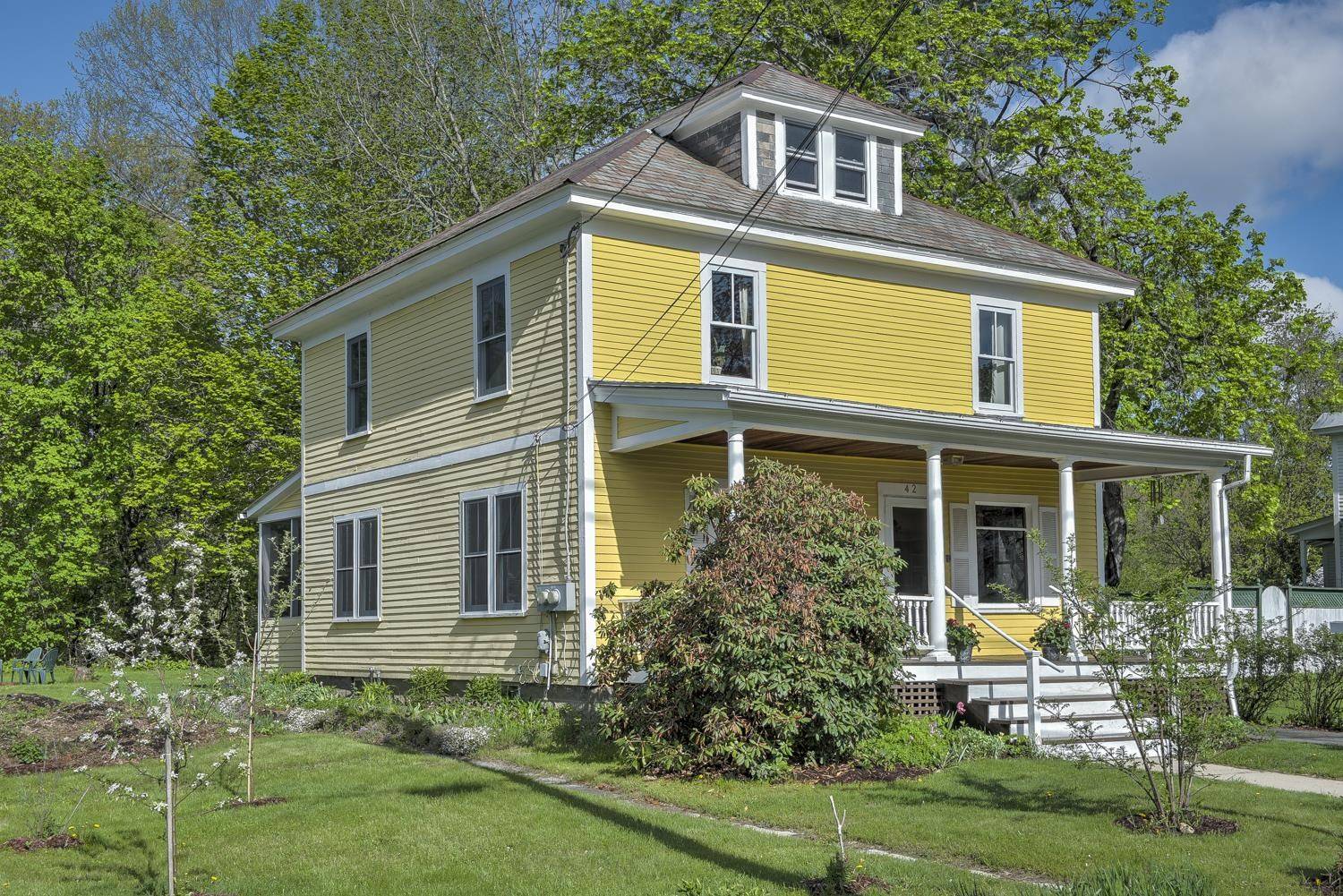Bought with Lisa Pantuso • Century 21 Your Way
$489,750
$449,500
9.0%For more information regarding the value of a property, please contact us for a free consultation.
4 Beds
2 Baths
1,738 SqFt
SOLD DATE : 06/30/2025
Key Details
Sold Price $489,750
Property Type Single Family Home
Sub Type Single Family
Listing Status Sold
Purchase Type For Sale
Square Footage 1,738 sqft
Price per Sqft $281
MLS Listing ID 5039474
Sold Date 06/30/25
Bedrooms 4
Full Baths 1
Half Baths 1
Construction Status Existing
Year Built 1921
Annual Tax Amount $7,807
Tax Year 2024
Lot Size 0.490 Acres
Acres 0.49
Property Sub-Type Single Family
Property Description
CHARMING, WARM AND INVITING – Sunshine throughout, great energy within! A wonderful opportunity to live in the heart of Keene within walking distance of the Keene Public Library, Central Square, Restaurants, Shopping, the Colonial Theater, and other Keene Amenities. A farmer's porch will greet you. A gracious entry will welcome you into that very special place called “Home”. Spacious, light & airy, there are 4 bdrms, beautiful wood floors, lots of natural light, oversized windows, original molding, 1st flr laundry, walk up attic and a remodeled gourmet kitchen with a center granite island, vegetable sink, breakfast seating, and generous counterspace & storage; truly a chef's dream and the room where family gathers! The bsmt is part finished with a rec-room, workshop & half bath. As a bonus, off the kitchen is a screen porch overlooking the rear yard to enjoy a morning coffee, a mid-day lunch or relax and appreciate the sites & sounds of your natural surroundings. Almost a half acre of level land w/fruit trees, perennials, gardens, and space to gather & play offers endless hours of outdoor enjoyment. Along the wooded rear border access a walking trail leading to the Ashuelot River Park, also fun to snowshoe in the winter. In addition there is a network of trails for walking or biking nearby which extend throughout Keene. Experience the Quality of Life this convenient in-town property offers and be connected to the happenings throughout the city!
Location
State NH
County Nh-cheshire
Area Nh-Cheshire
Zoning MD
Rooms
Basement Entrance Interior
Basement Full, Partially Finished, Stairs - Interior, Interior Access
Interior
Interior Features Ceiling Fan, Dining Area, Kitchen Island, Laundry Hook-ups, Natural Light, Natural Woodwork, Laundry - 1st Floor, Attic - Walkup
Cooling None
Flooring Hardwood, Softwood
Exterior
Garage Description Driveway, On-Site, Paved
Utilities Available Cable - Available
Roof Type Shingle - Asphalt,Slate
Building
Story 2
Foundation Block, Concrete
Sewer Public
Architectural Style Other
Construction Status Existing
Schools
Middle Schools Keene Middle School
High Schools Keene High School
School District Keene Sch Dst Sau #29
Read Less Info
Want to know what your home might be worth? Contact us for a FREE valuation!

Our team is ready to help you sell your home for the highest possible price ASAP







