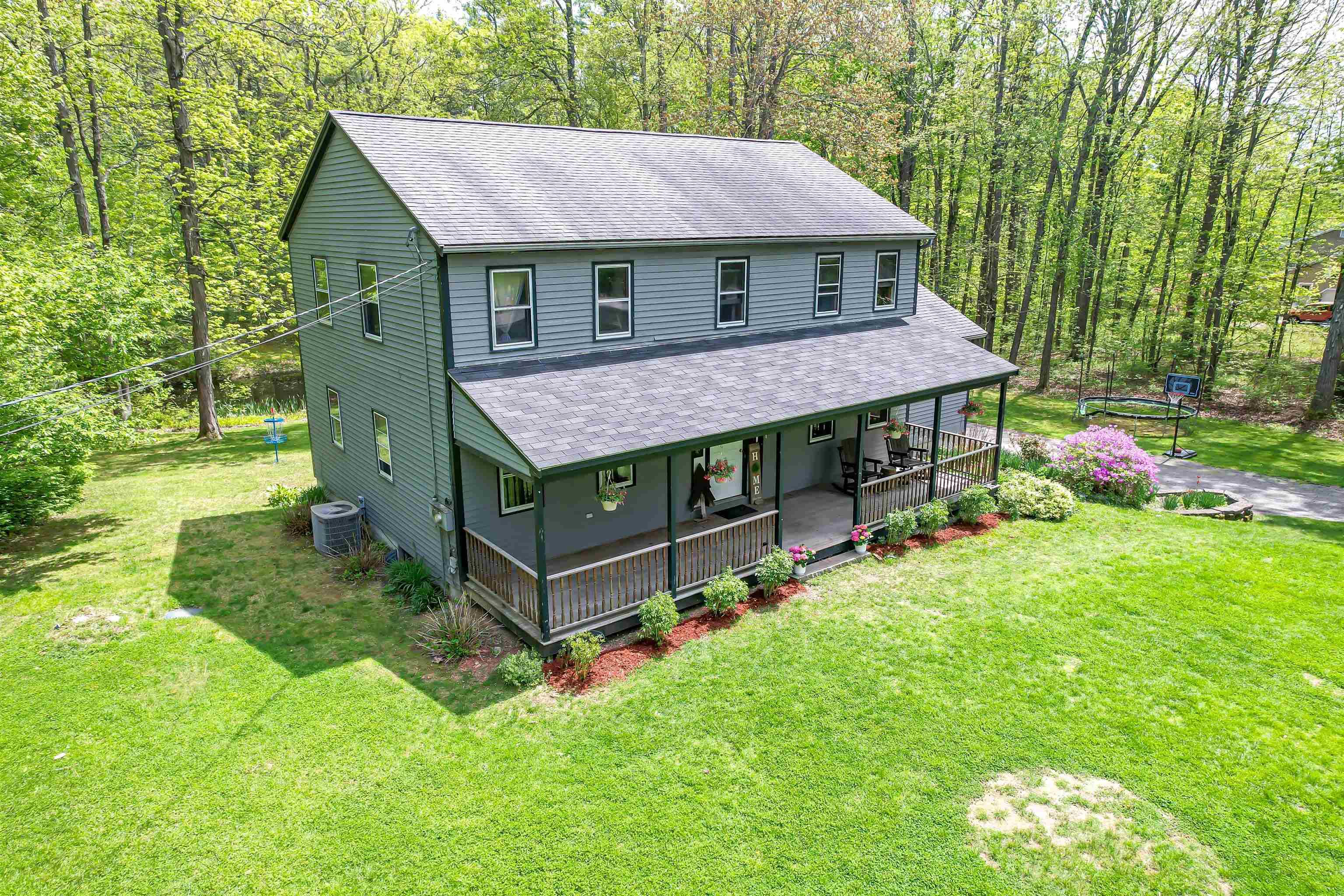Bought with Justin Kelcourse • KW Coastal and Lakes & Mountains Realty
$580,000
$636,000
8.8%For more information regarding the value of a property, please contact us for a free consultation.
4 Beds
3 Baths
2,664 SqFt
SOLD DATE : 06/30/2025
Key Details
Sold Price $580,000
Property Type Single Family Home
Sub Type Single Family
Listing Status Sold
Purchase Type For Sale
Square Footage 2,664 sqft
Price per Sqft $217
MLS Listing ID 5041450
Sold Date 06/30/25
Bedrooms 4
Full Baths 1
Half Baths 1
Three Quarter Bath 1
Construction Status Existing
Year Built 1987
Annual Tax Amount $10,772
Tax Year 2024
Lot Size 1.950 Acres
Acres 1.95
Property Sub-Type Single Family
Property Description
This charming 4-bedroom, 2.5-bath Colonial is nestled on 1.95 acres in the Oyster River School District ready to welcome you home. Enjoy the outdoors with expansive deck space—perfect for summer cookouts—or unwind by the fire pit overlooking your own private pond and on a quiet cul-de-sac neighborhood!! Step inside to a spacious open-concept living room and kitchen area featuring vaulted ceilings and a stunning brick fireplace with wood-burning stove insert. Just off the kitchen, the large formal dining room is perfect for hosting holiday gatherings. Upstairs, you'll find three comfortably sized bedrooms, a full bath, and a generous primary suite complete with a 3/4 bath with new floor other recent updates and a walk-in closet. The extra-wide staircase adds a touch of elegance and ease of access. This home truly has it all—space, charm, and the perfect setting for making many memories. Only 30 minutes from the Mass state line, Rt 125 with easy access to all amenites. Come to make this home yours! Open House: Saturday May 17th 11am-1:00PM
Location
State NH
County Nh-strafford
Area Nh-Strafford
Zoning RES
Rooms
Basement Entrance Walkout
Basement Concrete, Partially Finished, Walkout
Interior
Interior Features Fireplace - Wood, Kitchen/Dining, Natural Light, Skylight, Vaulted Ceiling, Walk-in Closet, Laundry - Basement
Cooling Central AC
Flooring Carpet, Tile, Vinyl, Wood
Exterior
Garage Spaces 2.0
Garage Description Driveway, Garage, Parking Spaces 4
Utilities Available Cable - Available
Roof Type Shingle - Architectural
Building
Story 2
Foundation Concrete
Sewer Septic
Architectural Style Colonial
Construction Status Existing
Schools
Elementary Schools Mast Way School
Middle Schools Oyster River Middle School
High Schools Oyster River High School
School District Oyster River Cooperative
Read Less Info
Want to know what your home might be worth? Contact us for a FREE valuation!

Our team is ready to help you sell your home for the highest possible price ASAP







