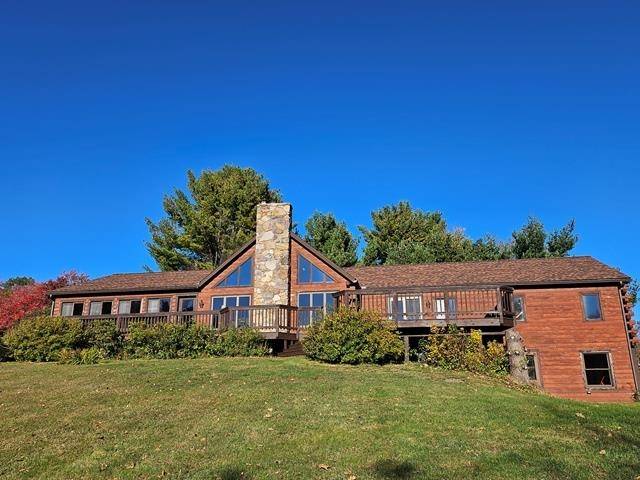Bought with Rochelle Gaouette • Greenwald Realty Group
$610,470
$619,900
1.5%For more information regarding the value of a property, please contact us for a free consultation.
3 Beds
3 Baths
3,282 SqFt
SOLD DATE : 06/24/2025
Key Details
Sold Price $610,470
Property Type Single Family Home
Sub Type Single Family
Listing Status Sold
Purchase Type For Sale
Square Footage 3,282 sqft
Price per Sqft $186
MLS Listing ID 5048241
Sold Date 06/24/25
Bedrooms 3
Full Baths 2
Three Quarter Bath 1
Construction Status Existing
Year Built 1995
Annual Tax Amount $7,200
Tax Year 2024
Lot Size 1.340 Acres
Acres 1.34
Property Sub-Type Single Family
Property Description
Welcome to your dream log home, where rustic charm meets modern luxury! Nestled on a picturesque 1.34-acre lot, this stunning Crockett Log home promises to be your ultimate escape. From the moment you step inside, the soaring cathedral ceilings and open-concept living space will take your breath away. Whether you're hosting dinner or preparing a quiet meal, the kitchen's elegant granite countertops offer the perfect blend of style and functionality. Imagine cozy evenings in front of the floor-to-ceiling stone fireplace, creating a warm and inviting atmosphere. The oversized primary bedroom is a personal haven, complete with an en-suite bath, offering privacy and relaxation. The main floor also includes a versatile second bedroom, a home office, and a sunroom. Start your mornings on the expansive private deck, sipping coffee as you take in the serene surroundings. With central air and multi-zone heating, you'll enjoy year-round comfort. The finished walkout lower level is where versatility shines—featuring a third bedroom, a flex space, and a wet bar, making it ideal for entertaining or creating the perfect in-law suite for multi-generational living. Spacious two-car garage and just a short drive to Brattleboro and Keene. This home offers the perfect balance of tranquility and convenience. Don't let this one-of-a-kind log home slip away—it's waiting for you to make it your own!
Location
State NH
County Nh-cheshire
Area Nh-Cheshire
Zoning Residential
Rooms
Basement Entrance Interior
Basement Full, Partially Finished, Stairs - Interior, Storage Space, Walkout
Interior
Interior Features Central Vacuum, Cathedral Ceiling, Dining Area, Fireplace - Wood, Fireplaces - 1, Kitchen Island, Kitchen/Dining, Kitchen/Living, Living/Dining, Primary BR w/ BA, Natural Light, Natural Woodwork, Skylight, Soaking Tub, Storage - Indoor, Vaulted Ceiling, Wet Bar, Whirlpool Tub, Laundry - 1st Floor
Cooling Central AC, Mini Split
Flooring Carpet, Laminate, Tile, Wood
Equipment Air Conditioner
Exterior
Garage Spaces 2.0
Utilities Available Other
Roof Type Shingle - Architectural
Building
Story 1
Foundation Concrete
Sewer 1250 Gallon, Private, Septic
Architectural Style Log
Construction Status Existing
Schools
Elementary Schools Chesterfield School
Middle Schools Chesterfield School
High Schools Keene High School
School District Keene Sch Dst Sau #29
Read Less Info
Want to know what your home might be worth? Contact us for a FREE valuation!

Our team is ready to help you sell your home for the highest possible price ASAP







