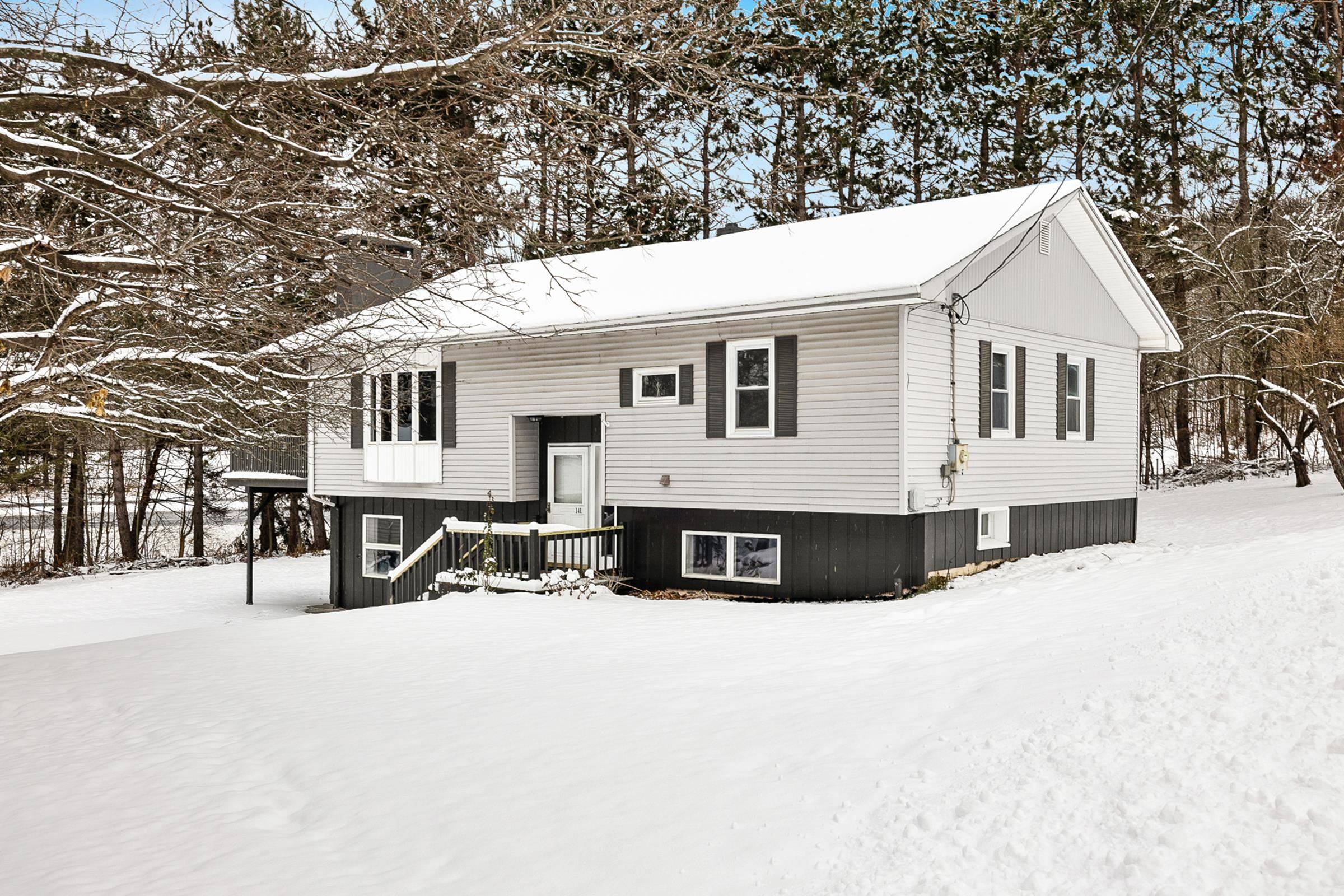Bought with Jenna L Hamelin • Jim Campbell Real Estate
$299,000
$299,000
For more information regarding the value of a property, please contact us for a free consultation.
4 Beds
2 Baths
2,233 SqFt
SOLD DATE : 03/05/2025
Key Details
Sold Price $299,000
Property Type Single Family Home
Sub Type Single Family
Listing Status Sold
Purchase Type For Sale
Square Footage 2,233 sqft
Price per Sqft $133
MLS Listing ID 5024893
Sold Date 03/05/25
Bedrooms 4
Full Baths 2
Construction Status Existing
Year Built 1969
Annual Tax Amount $3,590
Tax Year 2024
Lot Size 10,454 Sqft
Acres 0.24
Property Sub-Type Single Family
Property Description
Spacious and affordable home in the charming Village of Derby Line, VT. Featuring 2200+sq.ft of living area with 4 bedrooms and 2 baths. The main level offers an open concept kitchen/dining/living area with a wood fireplace, 2 bedrooms and a full bath and the walkout lower level offers a spacious family room with a wood fireplace (stove insert), a 2 bedrooms, a full bath and a utility room with laundry. Additional features include the heated 2-car garage/workshop area, large deck (10'x29') overlooking the back yard. Recent updates include flooring, interior paint, lighting, roof, paved driveway and much more. This will be a very efficient home to own with an oil boiler/baseboard hot water heat, on demand propane hot water, two wood fireplaces for secondary heat options and public water/sewer. You will be sure to enjoy the convenience of Village living; all on a quiet street, corner lot setting with many trees and within walking distance to the Baxter Park, library, Derby Elementary School, the Canadian border crossing, Derby Line Village Inn Restaurant & Lounge, etc. High-speed Xfinity cable & internet connections. One of the sellers is a VT licensed real estate agent. Turn-key and move in ready, this is an absolute must see property!
Location
State VT
County Vt-orleans
Area Vt-Orleans
Zoning Derby Line
Rooms
Basement Entrance Interior
Basement Finished, Full, Stairs - Interior, Walkout
Interior
Interior Features Ceiling Fan, Dining Area, Fireplace - Wood, Fireplaces - 2, Hearth, Kitchen/Dining, Laundry - Basement
Cooling None
Flooring Ceramic Tile, Laminate, Tile
Equipment CO Detector, Smoke Detector
Exterior
Garage Spaces 2.0
Garage Description Driveway, Garage
Utilities Available Cable, Cable - At Site, Cable - Available, Gas - LP/Bottle, Telephone Available
Roof Type Shingle - Asphalt
Building
Story 1
Foundation Concrete
Sewer Public
Architectural Style Raised Ranch, Walkout Lower Level
Construction Status Existing
Schools
Elementary Schools Derby Elementary
Middle Schools North Country Junior High
High Schools North Country Union High Sch
School District North Country Supervisory Union
Read Less Info
Want to know what your home might be worth? Contact us for a FREE valuation!

Our team is ready to help you sell your home for the highest possible price ASAP







