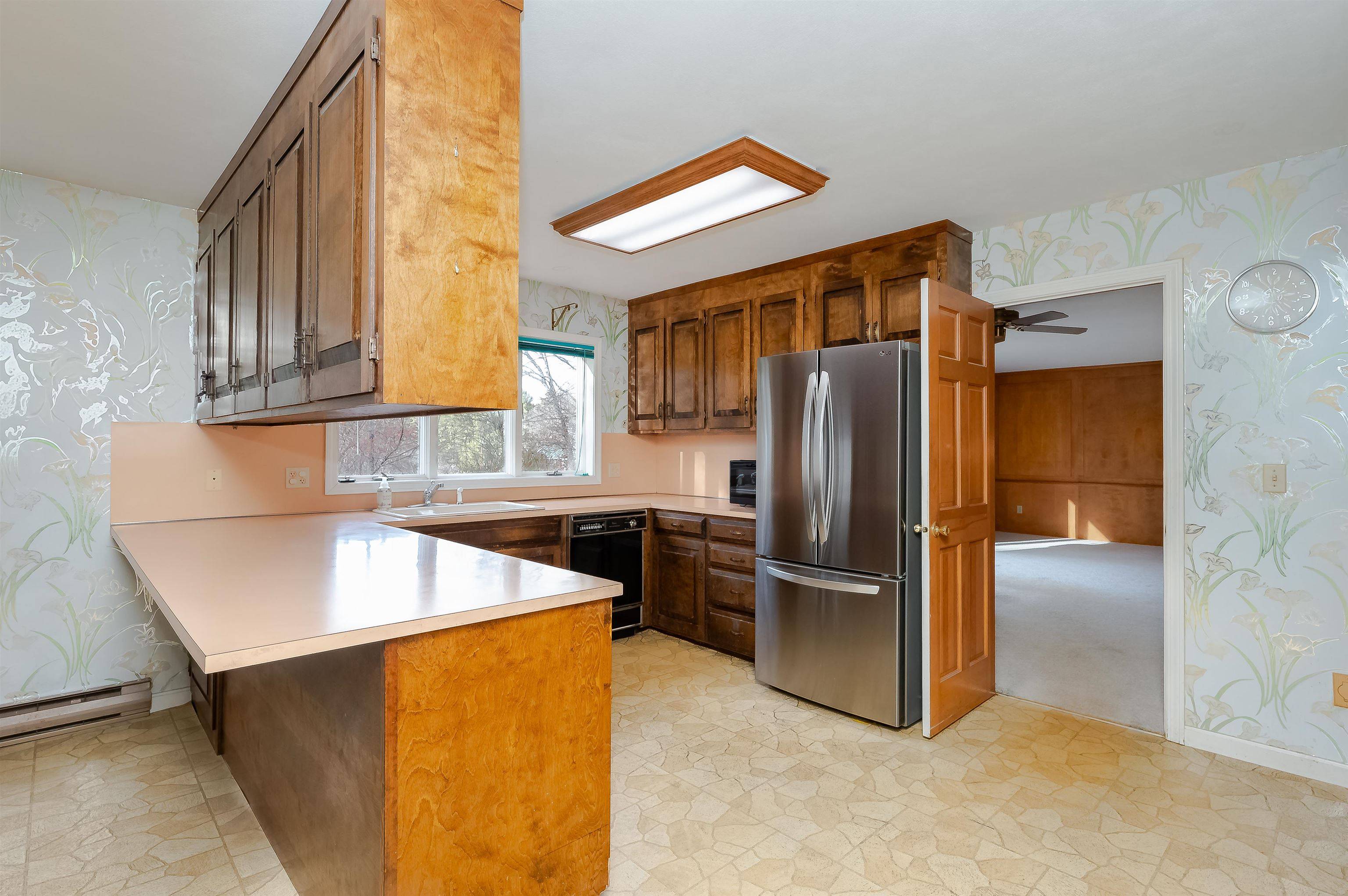Bought with Valerie Ellmer • EXP Realty
$750,000
$799,000
6.1%For more information regarding the value of a property, please contact us for a free consultation.
3 Beds
3 Baths
2,690 SqFt
SOLD DATE : 01/31/2025
Key Details
Sold Price $750,000
Property Type Single Family Home
Sub Type Single Family
Listing Status Sold
Purchase Type For Sale
Square Footage 2,690 sqft
Price per Sqft $278
MLS Listing ID 5025492
Sold Date 01/31/25
Bedrooms 3
Full Baths 2
Half Baths 1
Construction Status Existing
Year Built 1984
Annual Tax Amount $14,572
Tax Year 2023
Lot Size 1.700 Acres
Acres 1.7
Property Sub-Type Single Family
Property Description
This exceptional custom-built ranch, built by Frank Malone in 1984, is a true gem. Located off Route 4, this spacious home offers over 2600 sq ft of living space, never before listed on the market. Featuring a grand double-door entry with a tile foyer and crystal chandelier, the home boasts an open layout perfect for both everyday living and entertaining. The main living area includes a formal family room/dining room with wainscoting and large windows overlooking the beautifully landscaped front lawn. The primary suite includes an en suite with double sinks and a 3/4 shower, while two guest bedrooms share a full bath with double vanity. A cozy den with wood paneling and a wood fireplace offers additional comfort. The kitchen, with its eat-in breakfast nook and stained-glass cabinets, provides great potential for personalization. Additional features include a first-floor laundry, a half bath, a partially finished basement, and a new on-demand Generac generator. As part of your deed, you'll also have a right a way to the Oyster River, leading to Great Bay and the Atlantic Ocean—perfect for boating enthusiasts. Close to UNH Durham, Portsmouth, shopping, and dining, this home is a rare opportunity for customization and is waiting for your personal touch.
Location
State NH
County Nh-strafford
Area Nh-Strafford
Zoning RC
Rooms
Basement Entrance Interior
Basement Concrete Floor, Partially Finished, Stairs - Interior, Storage Space, Unfinished, Interior Access
Interior
Interior Features Central Vacuum, Dining Area, Fireplace - Wood, Kitchen/Dining, Laundry Hook-ups, Living/Dining, Natural Woodwork, Laundry - 1st Floor
Cooling Whole House Fan
Flooring Carpet, Ceramic Tile, Vinyl
Equipment Generator - Standby
Exterior
Garage Spaces 2.0
Garage Description Direct Entry, Attached
Utilities Available Cable - Available, Gas - LP/Bottle
Roof Type Shingle - Architectural
Building
Story 1
Foundation Concrete
Sewer Private
Architectural Style Ranch
Construction Status Existing
Schools
Elementary Schools Moharimet School
Middle Schools Oyster River Middle School
High Schools Oyster River High School
School District Oyster River Cooperative
Read Less Info
Want to know what your home might be worth? Contact us for a FREE valuation!

Our team is ready to help you sell your home for the highest possible price ASAP







