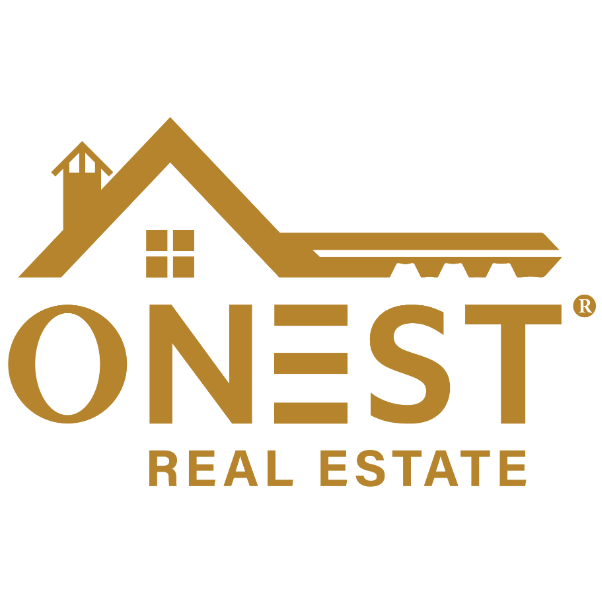
2 Beds
3 Baths
1,554 SqFt
2 Beds
3 Baths
1,554 SqFt
Key Details
Property Type Condo
Sub Type Condo
Listing Status Active
Purchase Type For Sale
Square Footage 1,554 sqft
Price per Sqft $283
Subdivision Perkins Bend
MLS Listing ID 5064430
Style Contemporary,Duplex,End Unit,Garden,Multi-Level,Townhouse
Bedrooms 2
Full Baths 2
Half Baths 1
Construction Status Existing
HOA Fees $230/mo
Year Built 1990
Annual Tax Amount $6,454
Tax Year 2025
Property Sub-Type Condo
Property Description
Location
State VT
County Vt-chittenden
Area Vt-Chittenden
Zoning R2 medium density residen
Rooms
Basement Entrance Interior
Basement Concrete, Partially Finished, Storage Space
Interior
Heating Baseboard, Hot Water, Multi Zone
Cooling None
Flooring Carpet, Laminate
Exterior
Parking Features Yes
Garage Spaces 1.0
Community Features None
Utilities Available Phone, Cable Available, Underground Utilities
Amenities Available Master Insurance, Common Acreage, Snow Removal, Trash Removal
Roof Type Asphalt Shingle
Building
Lot Description Condo Development, Landscaped, Sidewalks, Wooded
Story 2
Sewer Public Sewer On-Site
Water Community, Metered
Architectural Style Contemporary, Duplex, End Unit, Garden, Multi-Level, Townhouse
Construction Status Existing








