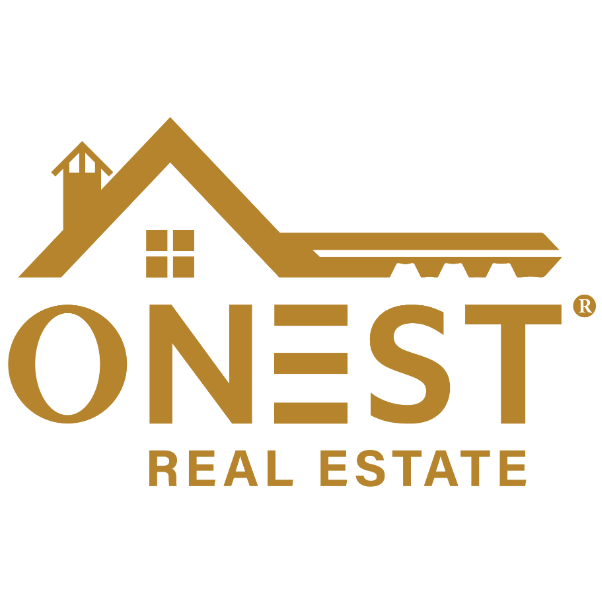
2 Beds
2 Baths
1,297 SqFt
2 Beds
2 Baths
1,297 SqFt
Key Details
Property Type Condo
Sub Type Condo
Listing Status Active
Purchase Type For Sale
Square Footage 1,297 sqft
Price per Sqft $285
MLS Listing ID 5064390
Style End Unit,Garden,Townhouse,Walkout Lower Level
Bedrooms 2
Full Baths 1
Half Baths 1
Construction Status Existing
HOA Fees $350/mo
Year Built 1994
Annual Tax Amount $3,698
Tax Year 2025
Property Sub-Type Condo
Property Description
Location
State NH
County Nh-carroll
Area Nh-Carroll
Zoning residential
Body of Water Saco River
Rooms
Basement Entrance Walkout
Basement Concrete Floor, Daylight, Partially Finished, Storage Space, Walkout, Exterior Access
Interior
Heating Propane, Baseboard, Hot Water, Gas Stove
Cooling None
Flooring Carpet, Laminate
Exterior
Parking Features Yes
Garage Spaces 2.0
Utilities Available Cable, Propane
Amenities Available Building Maintenance, Management Plan, Master Insurance, Landscaping, Common Acreage, Snow Removal, Trash Removal
Waterfront Description No
View Y/N No
Water Access Desc Yes
View No
Roof Type Asphalt Shingle
Building
Lot Description Condo Development, Country Setting, Landscaped, Level, River Frontage, In Town, Near Country Club, Near Golf Course, Near Paths, Near Shopping, Near Skiing, Near Snowmobile Trails, Near Hospital, Near School(s)
Story 2
Sewer Public
Water Public
Architectural Style End Unit, Garden, Townhouse, Walkout Lower Level
Construction Status Existing








