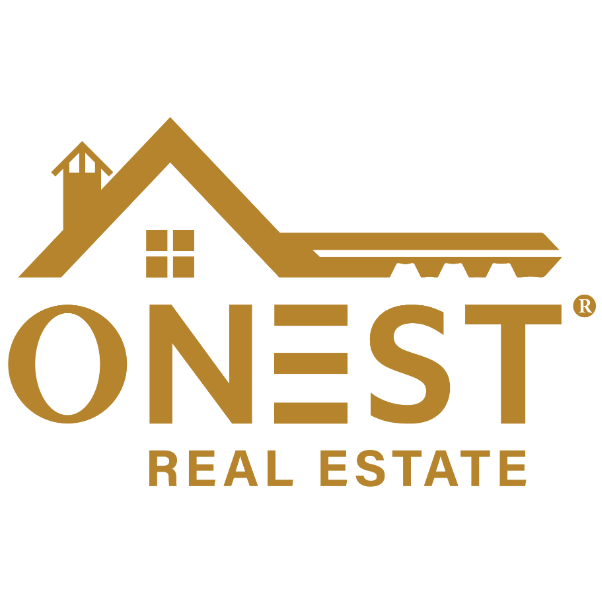
18,135 SqFt
18,135 SqFt
Key Details
Property Type Multi-Family
Listing Status Active
Purchase Type For Sale
Square Footage 18,135 sqft
Price per Sqft $41
MLS Listing ID 5036211
Construction Status Existing
Year Built 1900
Annual Tax Amount $5,844
Tax Year 2024
Lot Size 10,018 Sqft
Acres 0.23
Property Description
Location
State VT
County Vt-essex
Area Vt-Essex
Zoning Village
Body of Water Lake
Rooms
Basement Entrance Interior
Basement Concrete, Interior Stairs, Exterior Access
Interior
Cooling Wall AC Units
Flooring Combination
Exterior
Utilities Available Propane
Waterfront Description Yes
View Y/N Yes
Water Access Desc No
View Yes
Roof Type Membrane,Architectural Shingle
Building
Story 3
Sewer Public
Architectural Style Multi-Family
Construction Status Existing
Schools
Elementary Schools Brighton Elementary
Middle Schools Brighton Elementary School
High Schools North Country Union High Sch
School District North Country Supervisory Union








